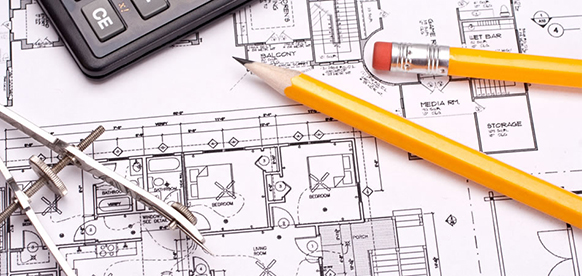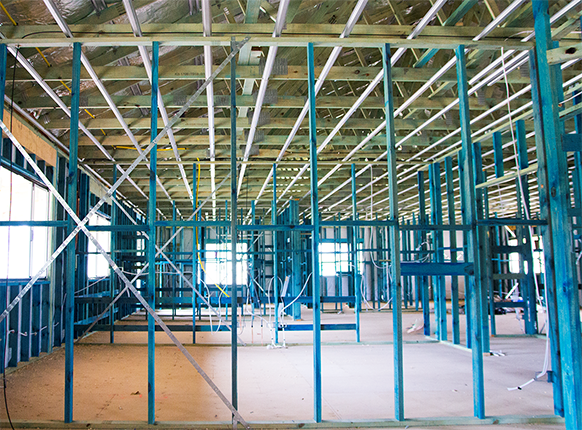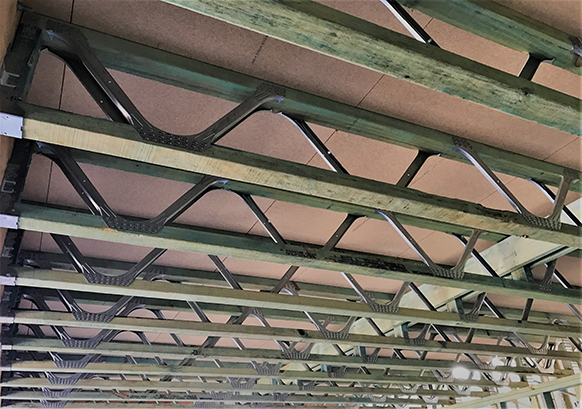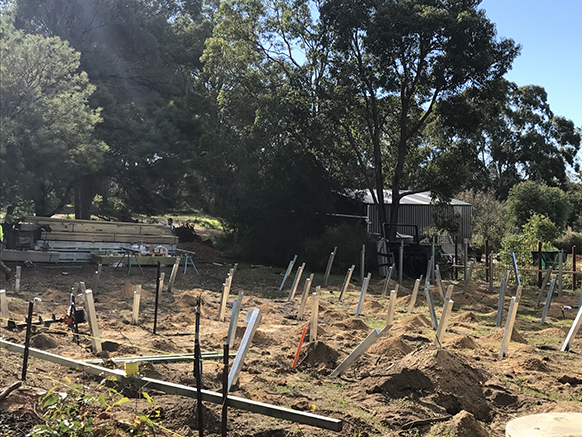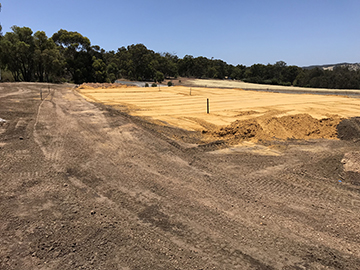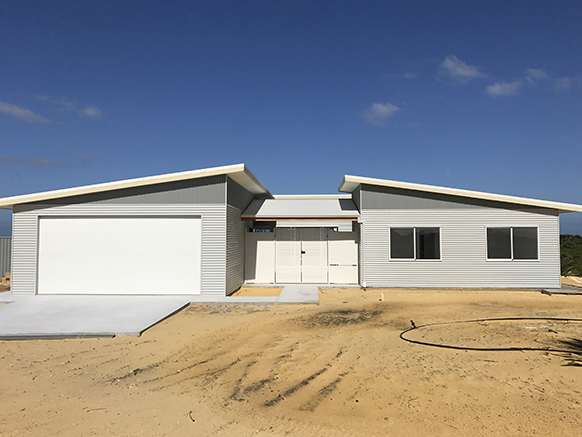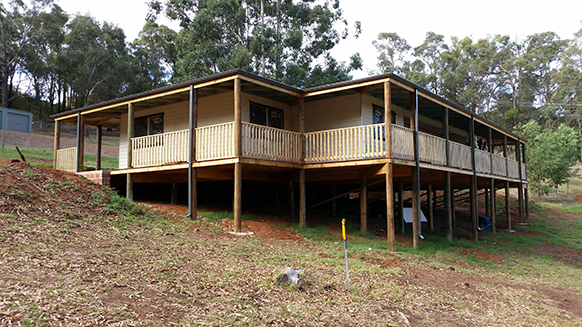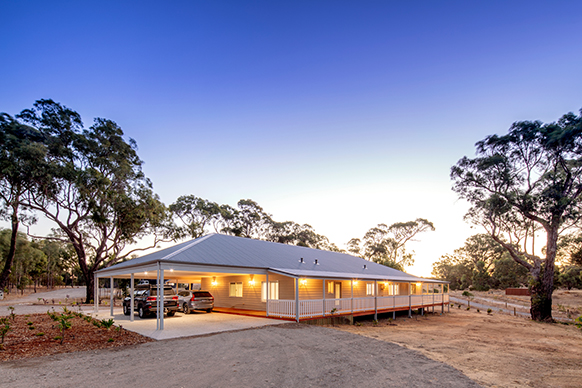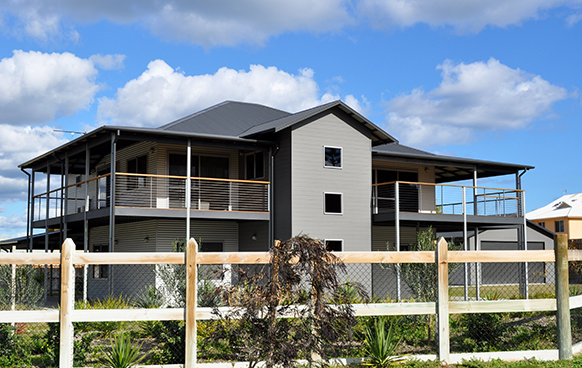Building with Kitco
We specialise in all-inclusive framed home builds,
working together from the design stage, to construction and right through to final handover.
All our homes are site-built, but by using pre-fabricated components we simplify construction,
shorten the build time and increase the overall quality and standard for our homes.
So how does it work?
Kit Home Design
Choose one of our existing kit home designs and we will work with you to customise it to your requirements and budget – as little or as much as you like.
Change a window, rework the interior, add a balcony… our in-house fabrication capabilities mean we can modify a design to suit you, and supply everything you need to make it a reality.
Or bring us your own custom design and ideas and we will work with you to create, supply and build your dream home with the desired inclusions.
Detailing & Fabrication
Once you’re happy with your kit home design, we can schedule your job into our system to take it from a set of architectural/structural drawings to a set of overlay detailed drawings (factory and site ready drawings). Turnaround time is from 5-7 days.
From the detailing stage, we organise the prefabrication of the wall frames, roof and floor trusses, whether that is termite treated timber or galvanised rolled steel. Depending on the size and complexity of the home, it takes an average of 7-14 days turnaround for the pre-fabrication and delivery of all materials to your site.
As we use trusted in-house fabricators, we have total supply control and can provide quality assurance for all our prefabricated structural products and additional materials.
Site Construction
STAGE ONE
Site Works
Concrete slab and raised timber stumped floor preparation, including any required clearing, compaction, stump drilling and trenching for services.
STAGE TWO
Built to Lock-Up stage
Whether the home is built on a concrete slab or raised treated timber stumped floor system, it usually takes between 5 – 10 weeks to construct your home to a lock-up stage, built to our standard specifications.
This is also dependant on the size and complexity of the design – including any weather conditions permitting.
This includes the following work reflecting our standard specifications:
- Termite treatment
- Floor construction
- Erecting the house and verandah structure
- Roof cover, gutters and down-pipes
- External claddings and doors
- Window and sliding door glazing including fly-screens
STAGE THREE
Full Build stage
Generally a total build time, dependant on the size and complexity of the design and weather permitting ranges between 20 – 24 weeks built to our standard specifications.
This includes the following work reflecting our specifications:
- Site services
- Plumbing works
- Electrical works
- Internal linings
- Cabinetry and benchtops
- Waterproofing and tiling
- Second fix carpentry
- Shower screens and mirrors
Optional Extras:
- Waste water treatment systems
- Lengthy power run-in
- Painting
- Floor coverings
- Window treatments
- Stone benchtops
- Colorbond steel
- Air-conditioning
- Lock up sheds or garages
- Water tanks
- Spa bath or swimming pool


