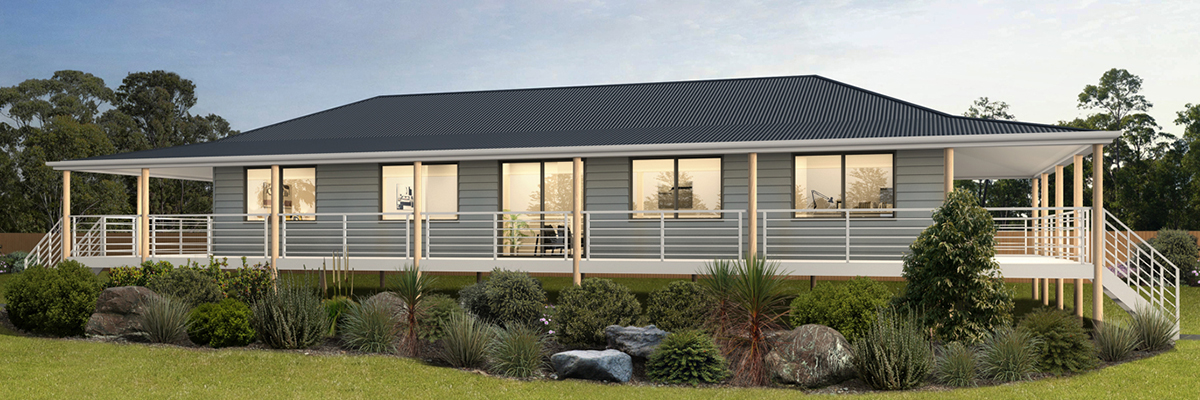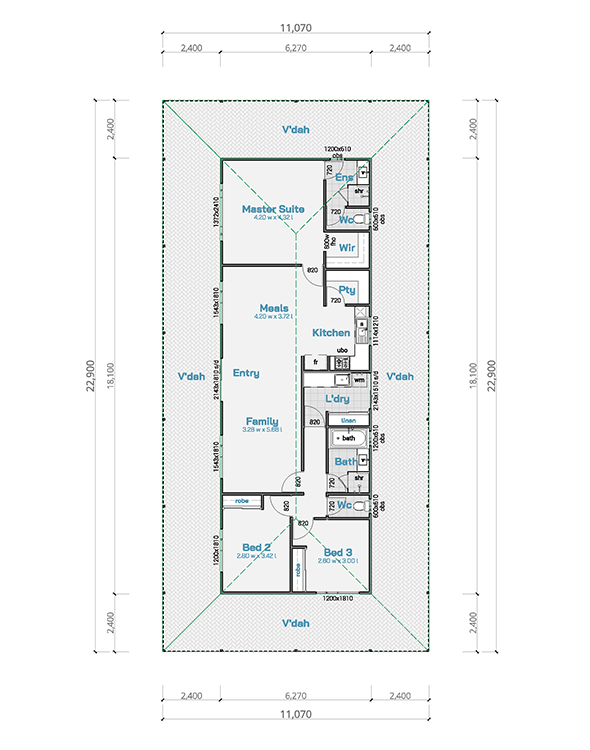The Denmark
Without compromising on price, this architect-designed model is a great size for the first homeowner and for those wishing to downsize without sacrificing on space or lifestyle appeal.
This stunning family home offers ample space for everyday entertaining, along with 3 large bedrooms including a large master bedroom, ensuite and walk-in robe. With the option of a 2.4m wide perimeter verandah, this design is practical and functional with a touch of class.
Have your kit home design built faster with our combination of experience, knowledge and prefabricated design – so you can start living in your new framed home sooner. And remember, we’re flexible – we can make your home design unique to you, creating the perfect space for you and your family!
STANDOUT FEATURES
- Open plan large kitchen, living & meals area
- Practical & functional design
- Spacious separate laundry room
- Wrap-around veranda surrounding the entire house



