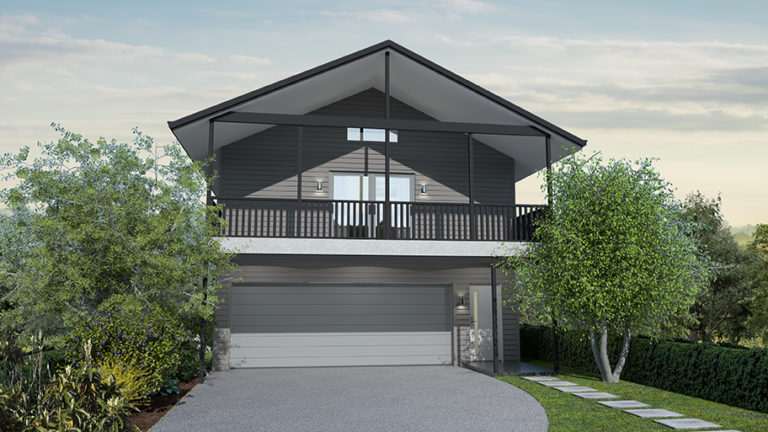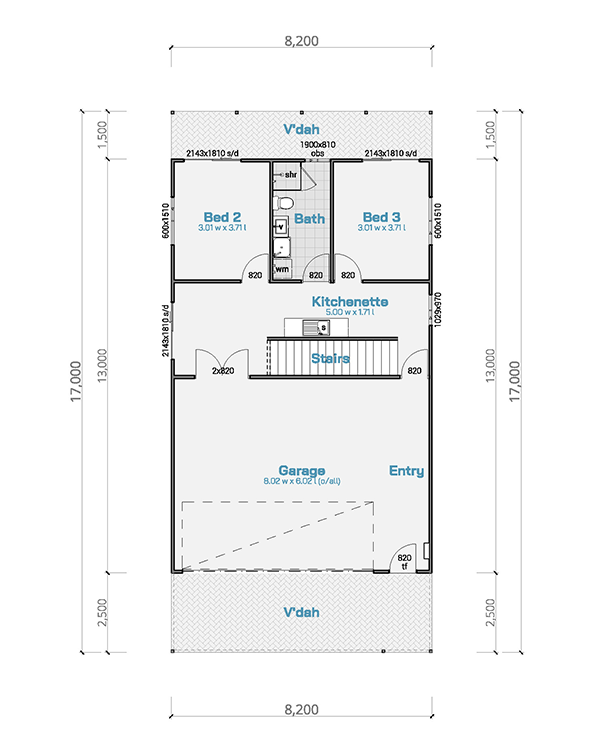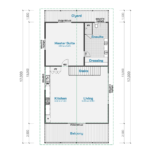The Nemcia
Experience two-storey living with The Nemcia, featuring a garage, bathroom and two bedrooms on the ground floor and the master suite and living on the upper level in this stunning kit home design. Whether you want to make the most of the view on your site or wish to create separate spaces within your home, this two-storey home design could be the perfect solution.
Our flexible kit home designs are carefully considered to help you create your dream home. We design with energy efficiency front-of-mind, sourcing timber from local plantations and prefabricating your building components at our factory here in Western Australia.
STAND OUT FEATURES
- Master suite and ensuite on the upper floor
- Two bedrooms and a bathroom on the ground floor
- Large built-in garage on the ground floor
- Generously sized bedrooms




