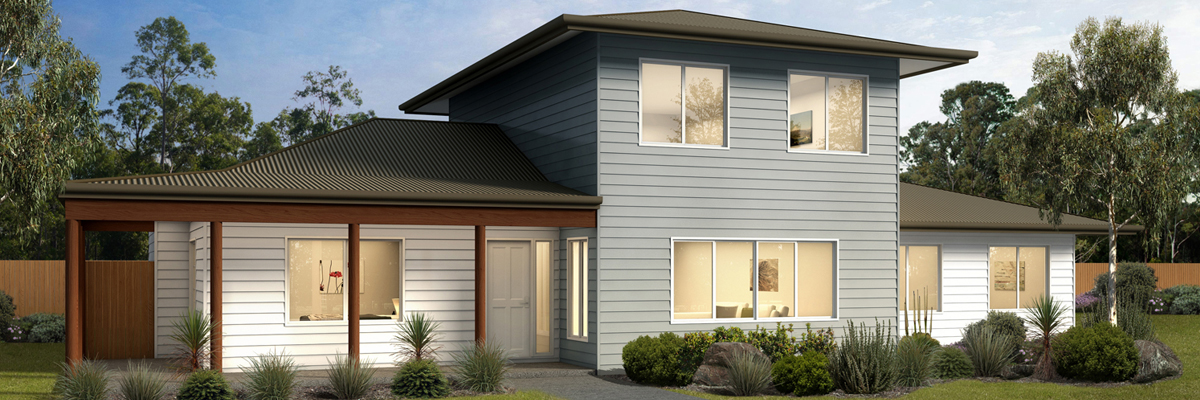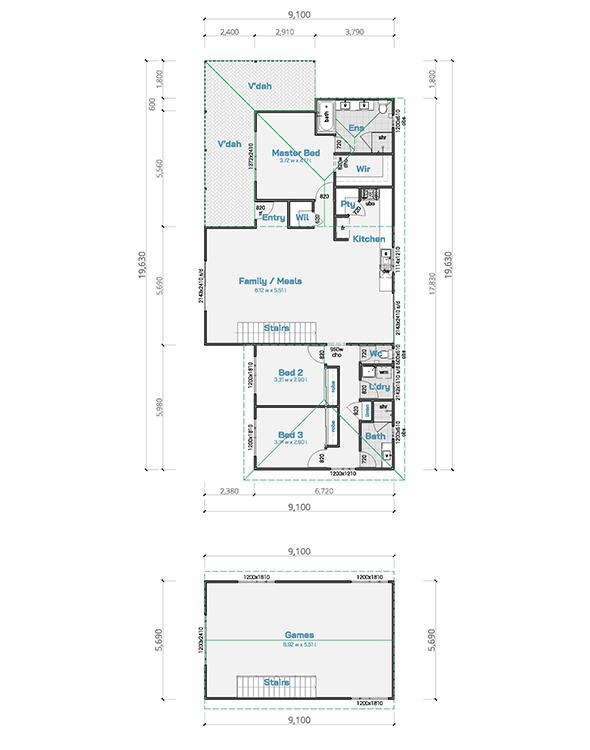The Leichhardt
This magnificent kit home design makes for the ultimate statement. The Leichhardt is an impressive two storey home offering a clearly zoned, functional design.
On the bottom level sits the large open plan kitchen and family/dining area and the very generous master bedroom, including a large walk-in robe and master ensuite with a double basin and bath. Upstairs, you can soak up the scenery in this grand home design. This area is perfect for a teens retreat, however, we can also reconfigure the design to create another master bedroom suite upstairs or an activity area for the kids.
Whether you’re hands-on or you want us to take the reins, we’ll structure our service and kit home design around you. If you love the design but want to customise some details to suit your needs, let us know – Kitco can bring your dream home to life.
STANDOUT FEATURES
- Two storey house
- Large open plan of the kitchen and family/dining area
- Front door entering from L-shaped veranda
- Double door entry to the master bedroom
- Separate living quarters upstairs with views
- Double basin bathroom
- Option to reconfigure the design, including adding a balcony



