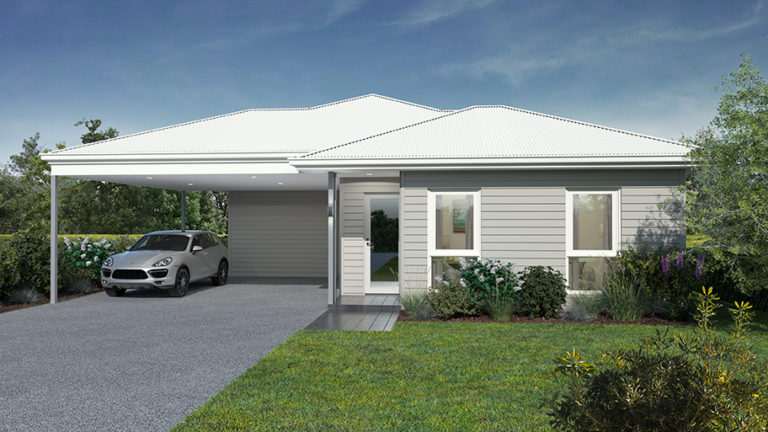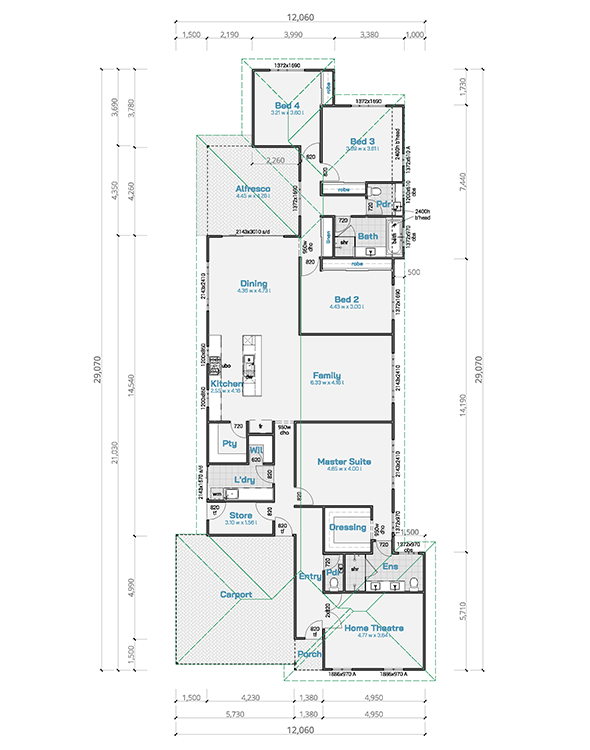The Falcon
The Falcon kit home design comes packed with more than what meets the eye! This stunning family home design has four large bedrooms – one being the impressive master suite complete with a dressing room and ensuite including a double shower. There is ample space for family and entertaining with the large kitchen, open plan living spaces that extend out into alfresco living.
Created with energy efficiency front-of-mind, all Kitco Builder kit home designs are made right here in Western Australia. We prefabricate your home at our Neerabup factory before sending all of the build components to your site. Choose your build option between supply only, build to lockup or a full build where all you have to do is move in!
STAND OUT FEATURES
- Open plan dining, kitchen and family rooms
- Large master bedroom with dressing room and ensuite
- Built-in storage in all bedrooms
- Three WC
- Separate laundry and storage rooms
- Large home theatre room
- Double carport



