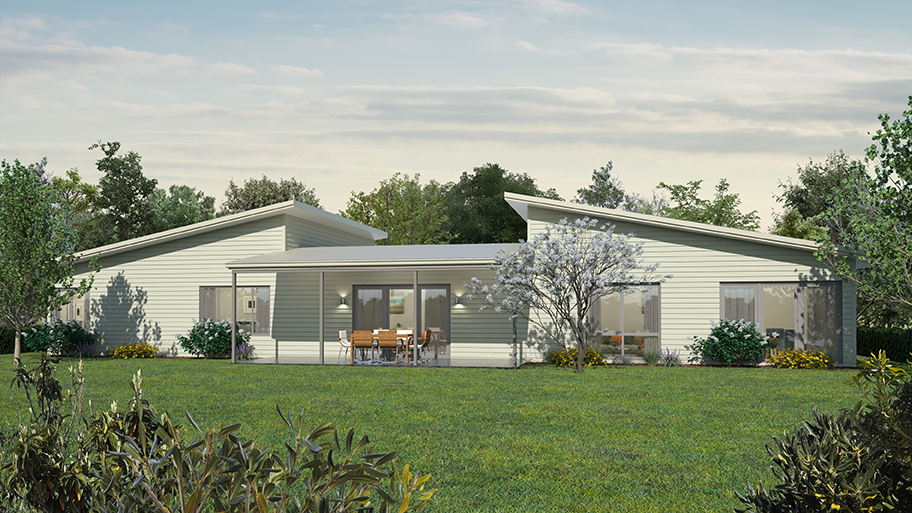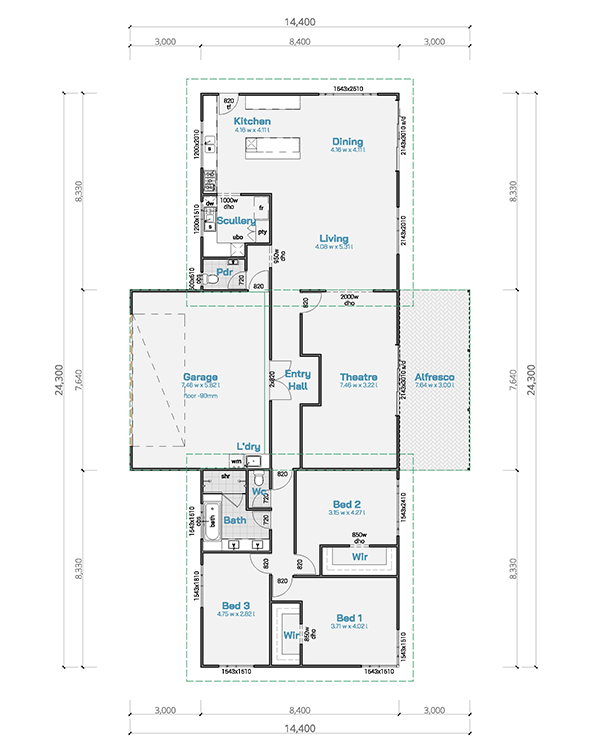The Corella
Function meets architectural excellence in this modern, energy efficient and sustainable kit home design. The Corella has a generous layout featuring all of the essentials and more – with a built-in double garage, large open-plan living and dining and three spacious bedrooms of which two have walk-in robes. This kit home design also boasts a generously sized scullery, huge theatre room and covered alfresco area for outdoor entertaining.
A Kitco Builders kit home design not only has a faster build time, but it also incorporates energy efficiency through local timber sourcing, prefabrication at our manufacturing facility in Neerabup and long-lasting components to withstand the harsh WA climate.
STAND OUT FEATURES
- Bedrooms and bathroom in a separate wing of the home
- Generous open plan kitchen, dining & living area
- Second WC off the living area with access from the garage
- Large theatre room that leads to the alfresco area
- Double garage with laundry space included



