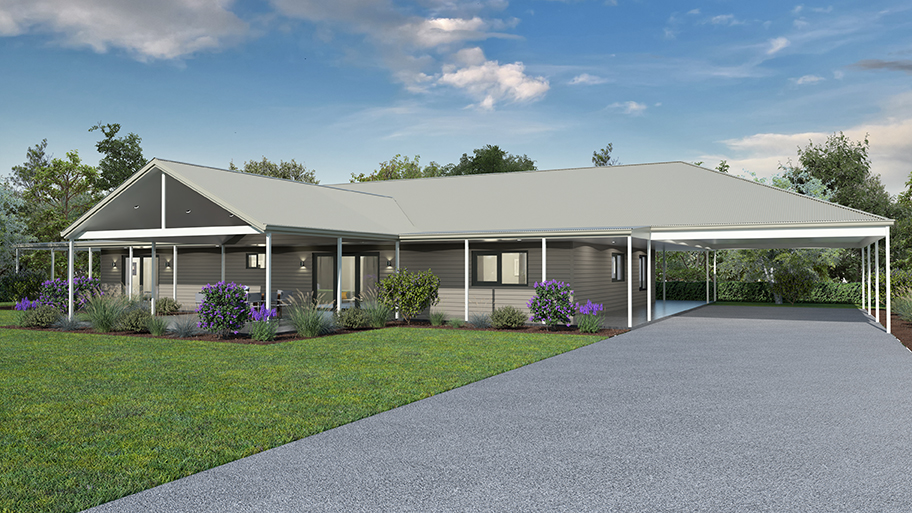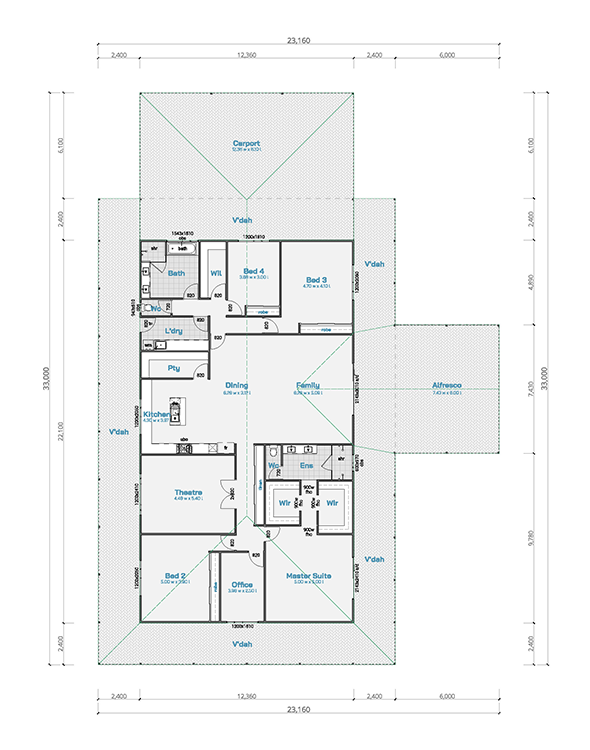The Breakwater
Bedrooms
4
Bathrooms
2
Floor area
273.18m²
V'dah area
188.45m²
Carport area
75.40m²
Alfresco area
38.64m²
Entertainers rejoice! The Breakwater kit home design is ideal for those who love to host inside and out. The design has a seamless indoor-outdoor flow from the kitchen through to the dining and outside to the covered alfresco area. Experience open-plan living in this expansive family home that comes packed with all the space and storage you could possibly need.
Kitco Builders was born out of a passion for bringing our client’s dream home to life. We’ll work with you to create a home that is energy efficient and manufactured right here in WA.
STAND OUT FEATURES:
- Striking master suite with two walk-in wardrobes and an ensuite
- Three secondary bedrooms with built-in wardrobes
- Family bathroom, separate WC and separate laundry
- Large open-plan kitchen and dining with walk-in butlers pantry
- Additional living and working spaces
- Wrap-around verandah and covered alfresco area
- Double carport



