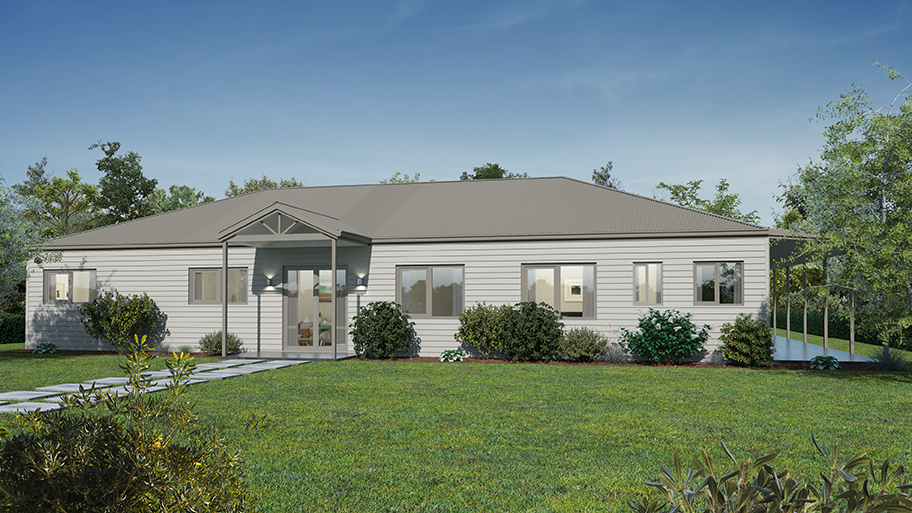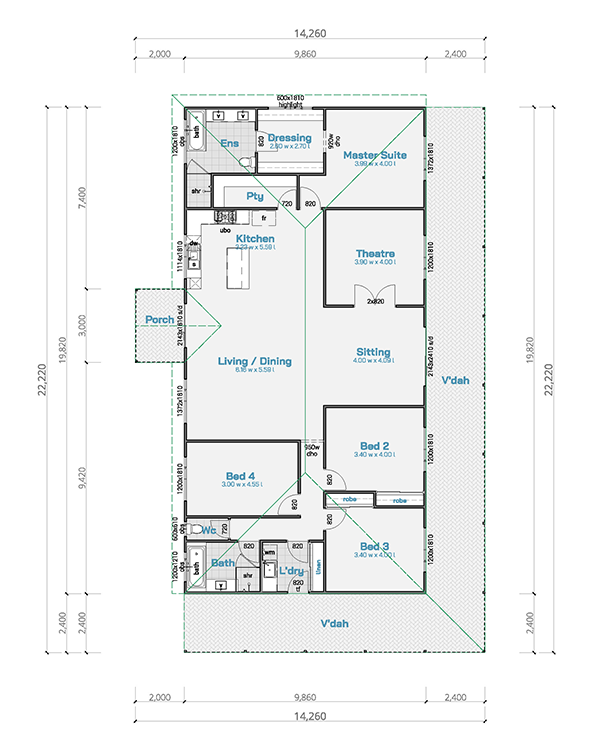The Avon
The Avon kit home design comes packed with all of the functionality to meet your needs, including a master suite, theatre room and open plan living. This four-bedroom kit home is designed with family in mind, with the master on one side of the house, the three double bedrooms on the other and expansive living spaces in between.
All of our kit home designs are energy efficient, sustainable and flexible so we can help you create the perfect space for your family. Whether you would like us to build your home or you prefer the prefab kit home to be delivered to site for your team, we’ll provide a solution to meet your needs.
STAND OUT FEATURES
- Walk-in butlers pantry
- Large masters suite with walk-through dressing room to ensuite
- 3 generously sized secondary bedrooms
- Theatre room off the open plan kitchen, living, dining and sitting room spaces
- Inviting porch with wrap-around verandah



