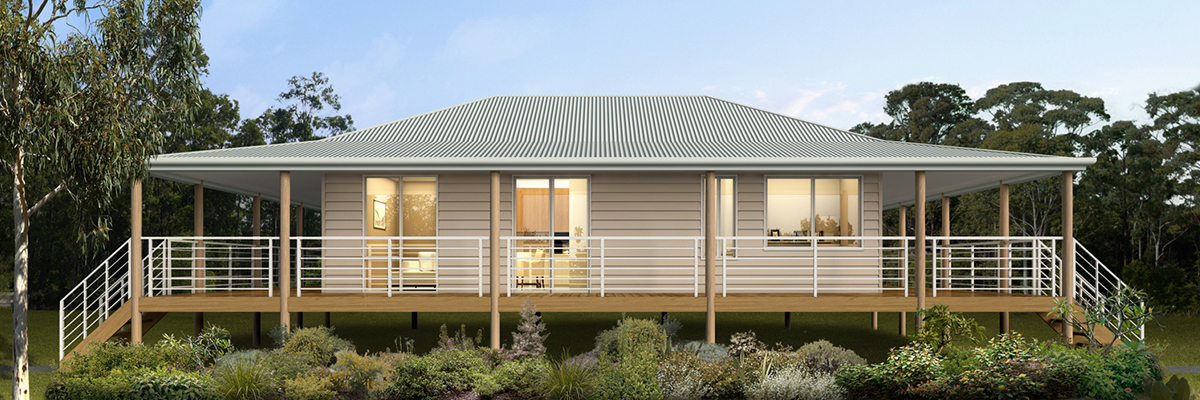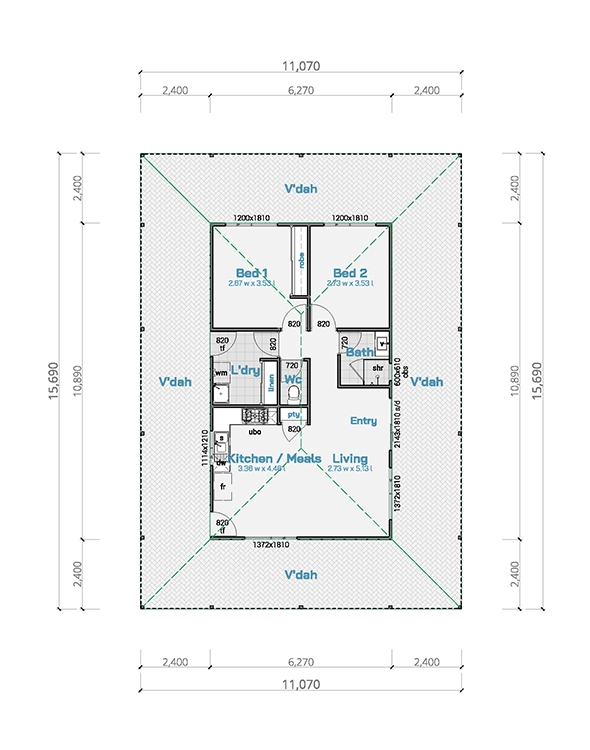The Cottage
The Cottage is a small kit home design, offering everything you could desire in a beginner’s home – or even if you’re starting over. For those looking to build a smaller style dwelling on your property, The Cottage is perfectly configured to meet your needs at a compact price.
This kit home design has an open plan kitchen and living space that extends out to the covered verandah area. Ideal as a granny flat, backyard studio or office, this model is fast becoming popular due to recent changes in local legislation allowing homeowners to lease out granny flats on a minimum of just 70m2 of land.
Our kit homes are specifically designed to ensure maximum use of energy-efficient materials and resources. We’ll also consider house location and orientation, window and door glazing and insulation to optimise efficiency.
STANDOUT FEATURES
- Functional and modern design
- Open kitchen and living plan extending onto the alfresco area
- Third room for storage space or an office
- Great size for a lock up and leave holiday home



